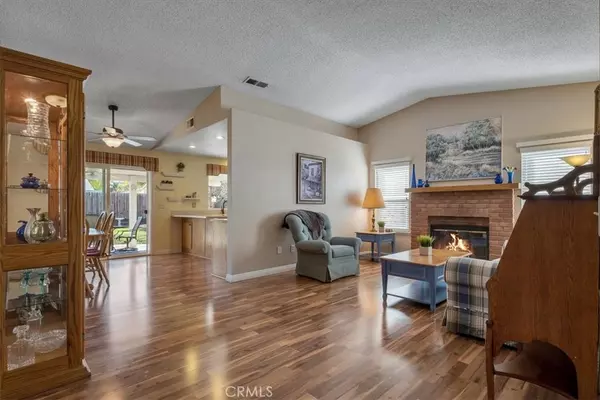For more information regarding the value of a property, please contact us for a free consultation.
26225 Snow Creek DR Menifee, CA 92586
Want to know what your home might be worth? Contact us for a FREE valuation!

Our team is ready to help you sell your home for the highest possible price ASAP
Key Details
Sold Price $550,000
Property Type Single Family Home
Sub Type Single Family Residence
Listing Status Sold
Purchase Type For Sale
Square Footage 1,415 sqft
Price per Sqft $388
MLS Listing ID NP22046774
Sold Date 04/12/22
Bedrooms 3
Three Quarter Bath 2
Construction Status Turnkey
HOA Y/N No
Year Built 1989
Lot Size 8,276 Sqft
Property Sub-Type Single Family Residence
Property Description
Situated on a large corner lot, this well maintained home features three bedrooms and a den with two recently remodeled bathrooms. The laminate wood floors show beautifully and are in great condition and the living area has lots of light, with a vaulted ceiling, plus a fireplace! The backyard offers a serene feeling with a large covered patio and spacious grass area. There is also access to the backyard from the two car garage. There are two side yards as well for storage and growing your own garden. Being on a corner lot offers plenty of parking, light and no neighbor on one side. The tax assessor shows this property as a four bedroom and the den could easily be converted into a fourth bedroom. Conveniently located near the grocery store and retail shopping.
Location
State CA
County Riverside
Area Srcar - Southwest Riverside County
Zoning R-1
Rooms
Main Level Bedrooms 3
Interior
Interior Features Breakfast Bar, Ceiling Fan(s), Eat-in Kitchen, Pantry, Recessed Lighting, All Bedrooms Down, Entrance Foyer
Heating Central, Forced Air, Fireplace(s), Natural Gas
Cooling Central Air
Flooring Carpet, Laminate, Wood
Fireplaces Type Gas, Living Room
Fireplace Yes
Appliance Dishwasher, Gas Cooktop, Disposal, Gas Oven, Gas Range, Gas Water Heater, Microwave
Laundry Electric Dryer Hookup, In Garage
Exterior
Parking Features Door-Single, Driveway, Garage, Garage Door Opener
Garage Spaces 2.0
Garage Description 2.0
Fence Wood
Pool None
Community Features Curbs, Street Lights, Sidewalks
Utilities Available Cable Connected, Electricity Connected, Natural Gas Connected, Phone Connected, Sewer Connected, Water Connected
View Y/N Yes
View Neighborhood
Roof Type Composition
Porch Concrete, Covered, Open, Patio
Total Parking Spaces 2
Private Pool No
Building
Lot Description Back Yard, Corner Lot, Front Yard, Sprinkler System
Story 1
Entry Level One
Foundation Concrete Perimeter
Sewer Public Sewer
Water Public
Architectural Style Cape Cod
Level or Stories One
New Construction No
Construction Status Turnkey
Schools
School District Perris Union High
Others
Senior Community No
Tax ID 338273014
Security Features Carbon Monoxide Detector(s),Smoke Detector(s)
Acceptable Financing Cash, Cash to New Loan, Conventional
Listing Terms Cash, Cash to New Loan, Conventional
Financing FHA
Special Listing Condition Trust
Read Less

Bought with Bobby Martins eXp Realty



